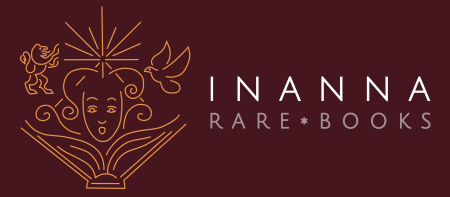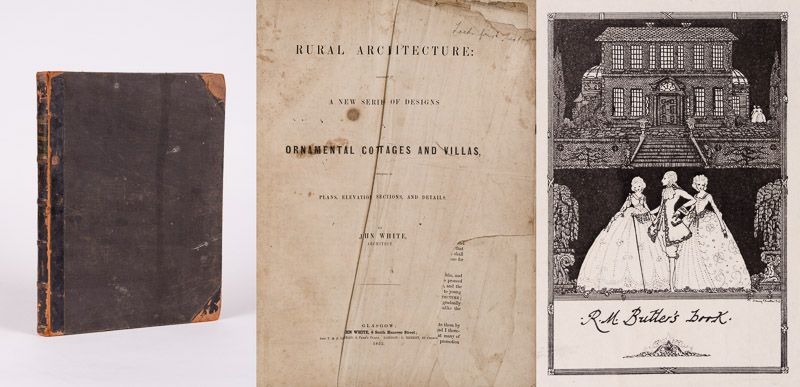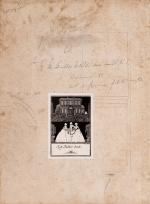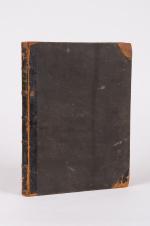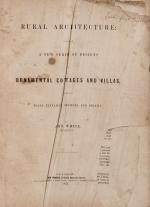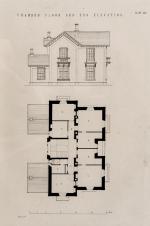White, Rural Architecture Illustrated in a New Series of Designs for Ornamental
Rural Architecture Illustrated in a New Series of Designs for Ornamental Cottages and Villas exemplified by Plans, Elevations, Sections and Details.
Glasgow, John White, 1852. Folio (31 cm x 40 cm). 44 pages text interleaved with 81 full page plates with hundreds of stunning illustrations. Original Hardcover (Half leather with gilt lettering on spine. Stronger rubbed binding but firm. Endpaper ,missing and titlepage with larger tear. But otherwise in good condition (slightly stained only). From the library of irish architect and architectural historian Rudolf Maximilian Butler. Exlibris of R.M.Butler to pastedown. The 1845 edition is more common and this 1852 edition is now a rare publication !
Rudolf Maximilian Butler, RIAI, FRIBA, RSAI, RHA, RIA, (30 September 1872 – 3 February 1943) was a well-known Irish Roman Catholic ecclesiastical architectural historian, academic, journalist, and architect of Dublin active throughout late-nineteenth-century to mid-twentieth-century Ireland. He resided and worked at 23 Kildare Street, Dublin. He was brought up a Moravian and may have remained in that faith throughout his life, however, he designed all of his churches for the Roman Catholic Church, particularly for the Passionist Fathers. He was a founding member of the AAI in 1896, editor of the Irish Builder from 1899 to 1935, and professor of architecture at University College, Dublin. (Wikipedia)
1907: Sacred Heart Church in Castletownbere
1923-1926: Remodeled St. Dympna’s Roman Catholic Church, Tedavnet, County Monaghan
1924-1925: Rebuilt St. Mary’s Roman Catholic Church, Threemilehouse, County Monaghan.
1927: Remodeling and extension of Church of Our Lady and St. Kieran, Ballylooby
- Keywords: 19th Century · 19th Century – Rare · Architectural Drawing · Architecture · Architecture – Rare · Catalogue Four – International Art · Joseph “Joe” Sunlight – Collection (Manchester Architect) · Joseph “Joe” Sunlight Architecture Collection
- Language: English
- Inventory Number: 100192AB
EUR 280,--
© 2026 Inanna Rare Books Ltd. | Powered by HESCOM-Software
